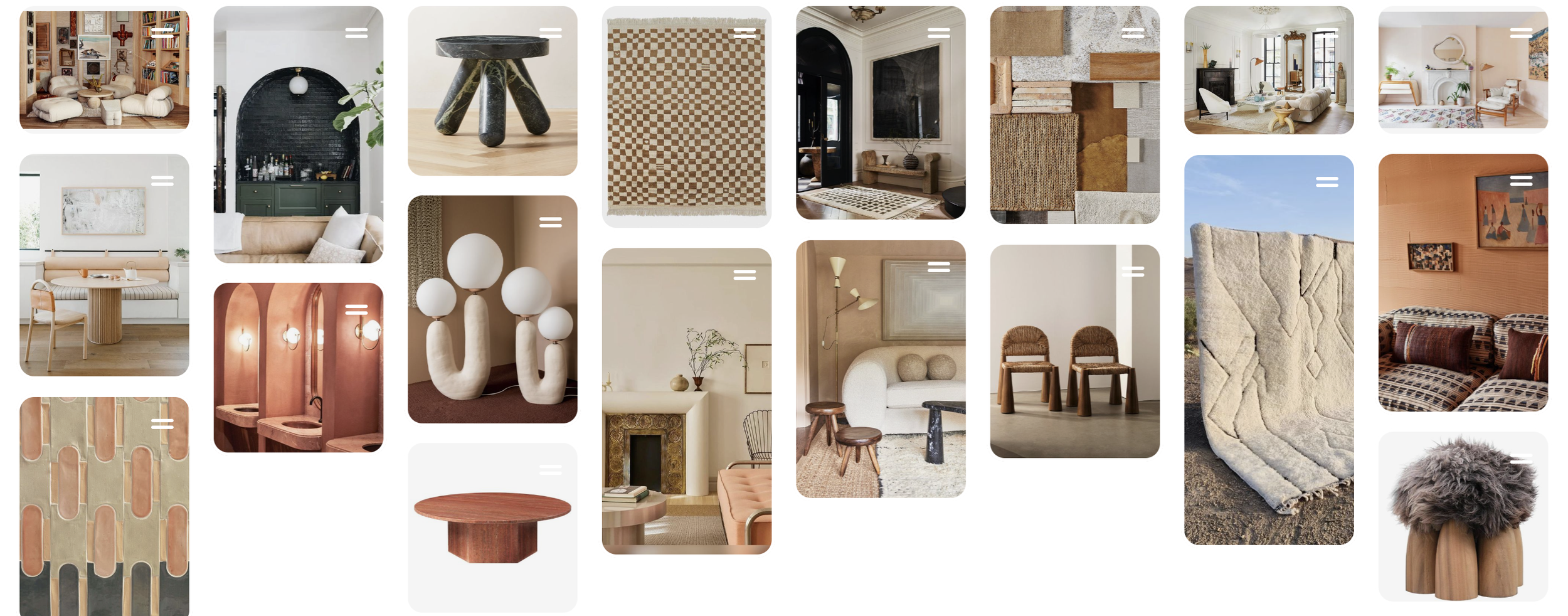our process
At the start of every project, we like to meet clients face-to-face in their space. If you’re moving into a new home, the ideal would be to meet you in both your current habitat and then the future habitat.
Your home is super personal and the relationship we build will also be of that nature. Speaking in person allows us to learn an immense amount about you within just a few moments of meeting & your space provides further clues about your needs, even if it is not yet up to your standard.
Being in the physical space is also a great opportunity for us to take basic dimensions of the space and existing furniture.
we take thorough notes and when we get back to the office we immediately begin pulling inspiration images while your energy is still palpable.
Pinterest is one of our favorite design tools. It’s a great, mobile, way to save imagery and organize it.
After going down a rabbit hole, and compiling way more images than we could ever need, we’ll go back and pull out the ones that are most compelling for our purposes and create a proposal based on these images, images of the space in question, and suggestions and ideas that address your concerns and desires.
Sometimes we will master the desired vibe on the first try. Other times, we will go through several distinct iterations before we arrive there.
Next, floorpans of the space are created.
Please note that depending on the scale and complexity, this will often warrant an additional visit for site survey. Once the structural foundation is inputted, I add in any existing furniture to scale (I'm always open to incorporating & repurposing) and determine/input the ideal sizes for new (to-be-purchased) pieces.
Sometimes, there is really only one layout that makes sense. Other times, there are options to take into consideration and we will always make those options abundantly clear.
Based on these floorplans, We are able to create itemized budgets specific to your project. It includes everything we might need for completion, including all necessary furniture pieces, rough quotes for custom millwork based on loose sketches, an allowance for accessories, taxes and hidden fees like shipping.
(Note that at the start of the project there will only be information inputted in the middle columns from ‘room’ to ‘target budget’)
When the actual price of any item is inputted into our system, the allowances for every other item adjust instantaneously to reflect for this excess or recess. we love to mix high and low items, so this tool is super helpful in calculating what a splurge or value engineered choice does to the allowance across the board.
If the budget and goals are inconsistent, we’ll express that and provide some options for how to alter the scope.
We handle all of the purchases directly and always work out the best deals possible with each vendor.
Then sourcing begins!
We check out local vintage stores to see what their current inventory looks like and visit retail stores if a client is interested in feeling out sofas, for example. We'll also shop around online, making a pass through our extensive collection of online sources, typically focusing on the larger items first. But eventually honing in on details like art & accessories.
As we browse, we add things to— you guessed it— a Pinterest board specific to your project.
This board is always available to you but, it can be overwhelming so, we always present the best item combos in mood boards. Depending on your feedback and real life constraints (ie: money, space, and time), this will be modified.
During this period we also are creating more detailed drawings for any custom work so that it may be executed seamlessly.
All the while, we update the visual mock-ups of the space and by the end they are very specific representations of your actual physical space. we keep making additions and adjustments until there’s no small detail left to consider and your space is complete, beautiful, and highly functional.
And Before you know it, the project will be complete.















